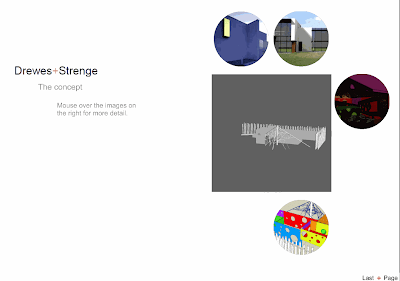Draft text for pdfs:
Reenvisioned, the Lubbering Park sits in the middle of a bustling city. A small square of occupiable space, just waiting to be taken over and used. The playground is situated within a grassy field, with trees spread throughout the back half. There is a slide, tunnel, spiderweb climbing ropes, ball pit and a selection of platforms to climb on.
The design process began with isolating the frame of the building in Google Sketchup. Some of it was taken away, and it was overall simplified. This was then used as a basis for the repurposing.
Around the framework, a basic structure was outlined. Some platforms were put in, and walls were put up to section off areas and create spaces.
Inspiration for the spider web climbing ropes came from a park located in Darling Harbour. It is essentially a large pole with ropes intertwinned, like a spiderweb. Kids can climb up these to sit ontop of the pole, where there is a lookout.
Originally, the building was completely plain from the outside. From this I took a distinct sense of privacy. But once you enter the property, it opens up and becomes much more grand. Especially from the backyard. From this I took the idea that once you occupy a space, it belongs to you and opens up to you.
The Idea of occupying a space was further developed when I heard about the occupy Wall Street movement in NYC. My concepy for reinventing the building then became "a space that anyone can occupy and make their own." A key aspect of this was that the space wouldnt be altered by people being there, so it would be the same for anyone who came there.
The notion of a playground came from the thought that children would be the best people to utilise a space like this. They would be able to come into it, and let their imaginations play and create whatever they like out of the space.
Draft layouts:
The layout resembles the website of Drewes and Strenge, the original architects. Their website was set out with an information panel on the left, and a series of 3x4 squares on the right, with pictures of their buildings inside. I made the shapes in my layout circular to resemble the cutaways in the walls of my playground. The grey areas are cut away, and will show images and text, while the white is a boarder to them.
The original design I had was brighter, and less organised. I ended up changing it because it looked too messy, and the bright colour distracted from what it was trying to show. It also deviated too far from the original design of the building, taking away some of the link between old and new.
Progress shots:


































